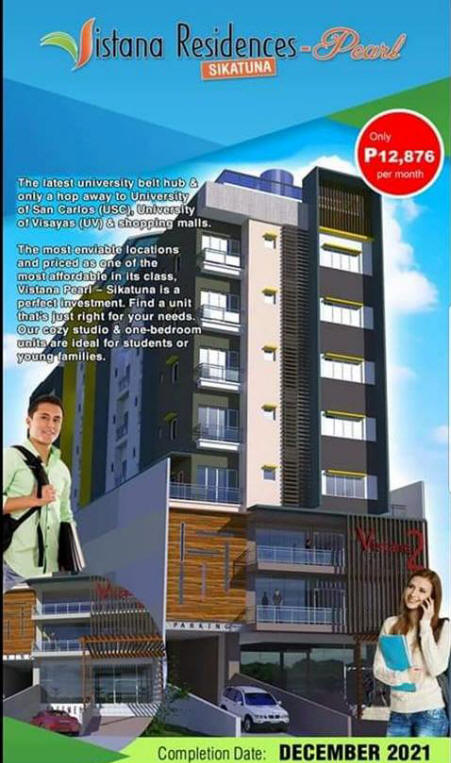| |
|
|
|
|
VISTANA –
PEARL RESIDENCES
117
Sikatuna St, Cebu City, Cebu, Philippines
|
|
|
 |
About Vistana?
The most attractive area and price as one of the most affordable
residences in Cebu today.
Vistana-Pearl Residences is a great residential created
especially to those parents who wanted their children to have a
safe and well situated place to live with.
It is near and one ride away to renowned universities in Cebu
such as,
▶️ University of San Carlos
▶️University of the Visayas
▶️Velez College and also to Ayala business center & SM City
Cebu. |
|
|
Additional Location features?
▶️You can have easy access with jeepneys
▶️ It also brings exceptional return of capital investments
VISTANA PEARLcause of its closeness to these outstanding
colleges and shopping centers.
▶️Units are ideal for students or families. |
 |
FOR AS LOW AS P12,876.00 PER MONTH
Units Offered and Payment Terms
Studio Unit – 24sqm
TCP – 2,342,736 –
3,936,783.84
Reservation Fee: 25,000
Equity – 20% = PHP463,547.20, Payable in 36 months, or PHP12,876
monthly
80% balance = PHP1,854,188.80 payable through bank financing:
If payable in 20 years: PHP14,375.51 estimated monthly
amortization
If payable in 15 years: PHP16,665,97 estimated monthly
amortization
If payable in 10 years: PHP21,528.70 estimated monthly
amortization
If payable in 5 years: PHP36,715.16 estimated monthly
amortization
*PRICES ARE SUBJECT TO CHANGE WITHOUT PRIOR NOTICE* |
 |
|
|
AMENITIES & FACILITIES
Commercial Spaces and Function Rooms at the Ground 2nd & 3rd
floors
Swimming pool and Sundeck Bar at the rooftop
Fitness Gym at the rooftop
Children’s playground at the rooftop
Roof deck study hall and multi-purpose area
Waiting Lounge in Ground, 2nd & 3rd floor areas
Two high-speed elevators with electronic key card
Ample basement parking
Wifi zone in every floor
24-hour security with CCTV cameras in all floors
Standby generator
Overhead waterbank
Individual Unit Intercon connection to the frontdesk office
Automatic Fire Detection and Alarm System
Garbage Disposal area
BASIC FINISHING & INCLUSION
60cm X 60cm Ceramic Tiles
Granite slab kitchen top
Above and under MDF laminated kitchen cabinets
Single stainless sink
30cm x 30cm ceramic bathroom tiles
HCG brand lavatory & water closet with rain-design shower
LED downlights with outlets
Cable & Telephone outlet ready
Sliding glass door to terace
Primer painted white ready for final coat
Window-type aircon provision.
EXPECTED DATE TURNOVER: 2021 |
|
|
|
|
|
|
|
|
|
Untitled Document
|
|
|